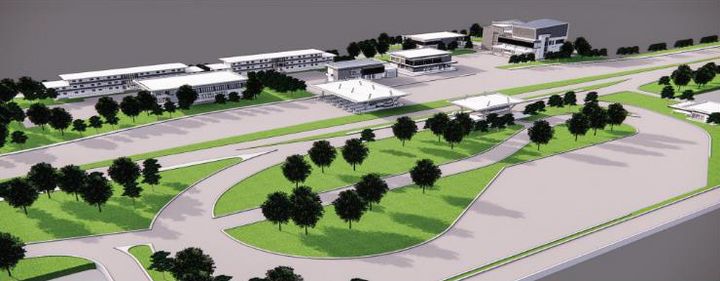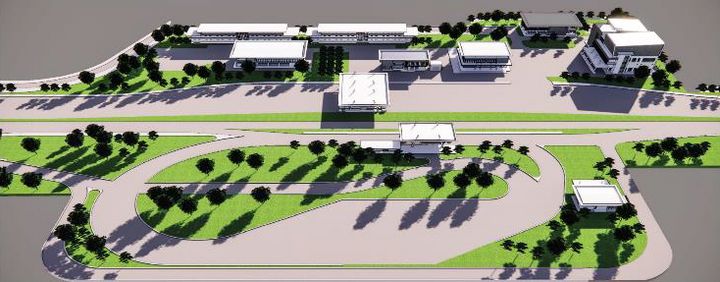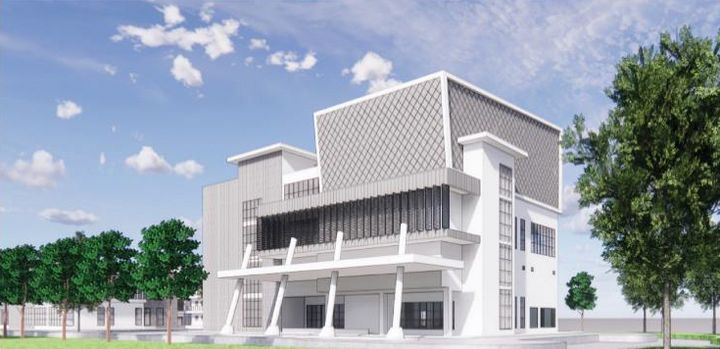- Home
- Projekte
Design for Toll Plazas Civil Works of Motorway Project (M6 & M81)
M6: The Bang Pa-In - Nakhon Ratchasima Intercity Motorway Project (M6) covers the mainline distance of approximately 196 km in total. The project begins at the north section of Bangkok Outer Ring Road (Kanchanapisek Road), Bang Pa-In District, Phra Nakhon Si Ayutthaya Province, and ends in the vicinity of The Nakhon Ratchasima Bypass Road, Nakhon Ratchasima Province, with 9 toll plazas located along the project route (namely Bang Pa-In, Wang Noi, Hin Kong, Saraburi, Kaeng Khoi, Muak Lek, Pak Chong, Si Khiu and Kham Thale So, 10 Interchanges,1 Service Center, 2 Service Areas and 5 Rest Stops.
M81: The Bang Yai - Kanchanaburi Motorway Project (M81) covers a distance of approximately 96 km in total. The Project begins at the intersection of the west section of Kanchanapisek Road (Bangkok Outer Ring- road) and the Rattanathibet Road in the vicinity of Bang Yai Elevated Interchange, Bang Yai District, Nonthaburi Province. The route covers the areas of Bang Bua Thong and Bang Yai Districts, Nonthaburi Province through Phutthamonthon, Nakhon Chai Si, and Mueang Nakhon Pathom Districts, Nakhon Pathom Province, Ban Pong District, Ratchaburi Province, and Tha Maka and Tha Muang Districts, Kanchanaburi Province. The Project ends at Highway No. 324 (Kanchanaburi - Phanom Thuan District Road), with 8 toll Plazas located along the project route (namely Bang Yai, Nakhon Chai Si, Si Sa Thong, East Nakhon Pathom, West Nakhon Pathom, Tha Maka, Tha Muang, and Kanchanaburi) with 2 Service Areas and 1 Rest Stop.

Disziplinen
- Verkehrsberatung
- Straßen
Gesellschaften
Dorsch Consult asia Co., Ltd.
Auftraggeber
China Railway No.2 Engineering Group (CREGC)
Dauer
Von 2021 bis 2022
Standort
Phra Nakhon Si Ayutthaya Province and Nakhon Ratchasima Province , Thailand
Bausumme
5,500 Million Thai Baht equals 166.6 Million US$
Projektleistungen
M6: Construction of civil works at 9 toll plazas which comprise (namely Bang Pa-In, Wang Noi, Hin Kong, Saraburi, Kaeng Khoi, Muak Lek, Pak Chong, Si Khiu, and Kham Thale So). By proceeding with the design and construction as follows;
- Design and construction Building included building service (Central Control Building (CCB), Agency Residence, Highway Police Sub-Station, Highway Police Station, Operation and Maintenance Unit, Operation and Maintenance Center Patrol Unit).
- Design and construction of civil works at 9 toll plazas civil works at toll plazas, traffic management, and control system, including weight control system.
- Other relevant facilities, i.e. the civil works in addition to those constructed by the DOH, such as U-turns, service roads, the works related to road safety measures, the works related to environmental impact mitigation measures, landscaping, high-voltage cable extension, maintenance warehouse, DOH’s superintendent building, highway police station, a residential building for DOH staff, and highway police, etc.
- Any other works to complement the operation and maintenance services of the intercity motorway according to the project objectives, including cooperation rendered when being assigned by the DOH to perform any relevant tasks.
M81: Construction of civil works at 8 toll plazas which comprise (namely Bang Yai, Nakhon Chai Si, Si Sa Thong, East Nakhon Pathom, West Nakhon Pathom, Tha Maka, Tha Muang, and Kanchanaburi) By proceeding with the design and construction as follows;
- Design and construction Building included building service (Central Control Building (CCB), Agency Residence, Highway Police Sub-Station, Highway Police Station, Operation and Maintenance Unit, Operation and Maintenance Center, Patrol Unit.
- Design and construction of civil works at 8 toll plazas civil works at toll plazas, traffic management and control system, including weight control system.
- Other relevant facilities, i.e. the civil works in addition to those constructed by the DOH, such as U-turns, service roads, the works related to road safety measures, the works related to environmental impact mitigation measures, landscaping, high-voltage cable extension, maintenance warehouse, DOH’s superintendent building, highway police station, a residential building for DOH staff, and highway police, etc.
- Any other works to complement the operation and maintenance services of the intercity motorway according to the project objectives, including cooperation rendered when being assigned by the DOH to perform any relevant tasks.
Command center for operating TCS (Toll Collection System), TMCS (Traffic Management Control System), AMS (Asset Management System), and other relevant facilities as well as decision making in unexpected incidents, emergency events, and special events. The CCB also serves for monitoring and management of changes and risks.
The design of the CCB is a 4-story reinforced concrete building with a total floor area of at least 4,000 square meters.
The design and construction of the CCB conforms to the Building Control Act of Thailand. The overall design of the CCB integrates and combines architectural design, furniture, structural engineering, and building services system including passenger/service elevators to create a well design, sustainable, cost-effective, and energy-efficient building.
The building works consist of architectural work, structural work, building services, mechanical, electrical, and plumbing (MEP) systems, and all other utility systems. Plumbing, sanitary, fire protection, and air conditioning and ventilation system will be designed and constructed in accordance with Building Control Act and Customer Standards.
CCB Functional Areas Requirements:
The size and floor space and utility space of the CCB is able to accommodate the requirements of these facilities listed below:
a) Traffic Operation Center (TOC)
b) Speed Enforcement Control Room
c) Weight Control Center
d) Room for Main Traffic Management and Control System Server (TCMS)
e) Room for Main Toll Collection System Server (TCS)
f) Toll Operation Center
g) Toll Audit Room
h) License Plate Operation Room
i) Asset Management Room
j) Customer Service Center
k) Auditorium Room
l) Conference Room
m) Office space, meeting rooms, and other support functions for staff
n) M&E supporting rooms ( e. g. UPS room, Battery room, Electrical room, Generator room, Mechanical Room)
CCB Additional Requirements:
Access security and internal/external CCTVs shall be provided at the CCB and specific rooms, including, but not limited to, Traffic Operation Center, Toll Operation Center, Toll Audit Room, Main Server Rooms for TMCS and TCS, Speed Enforcement Control Room, Weight Control Center, and Asset Management Room.
The power supply system for the CCB shall have a redundant power supply to ensure an uninterruptible power supply for a minimum period of one (1) hour for all critical systems.
Redundant power supply service shall have an external bypass.
The high-speed Wi-Fi internet with at least 100/30 Mbps including Local Area.
Network (LAN) shall be provided to support and accommodate at least 100 devices.
Fire resistance and anti-static- high-pressure laminated surface raised floor shall be provided, as a minimum, for Traffic Operation Center, Toll Operation Center, Main Server Room for TMCS, and Main Server Room for TCS.
Fire protection system shall be provided in accordance with EIT, NFPA standard/Thai laws and compatible with room functions devices/ equipment. In addition, the clean agent fire suppression system shall be installed for the server rooms and the likes.
The entire building area, excluding halls, corridors, server rooms, and toilets, shall be
conditioned with Variable Refrigerant Flow (VRF) split type air conditioner. The redundant precision air-conditioning system and water leak detection shall be provided in each server room and the likes.
Plumbing and sanitary system shall be designed and constructed in accordance with the Building Control Act and Standards specified in Section A of this Outline Technical Specifications.
Elevators with rated capacity of not less than 1,000 kg for each number of elevators shall be designed as appropriate to serve building requirements and suit the building size. Elevators shall provide accessibility by persons with disabilities.
Gesellschaften
Projektbilder




